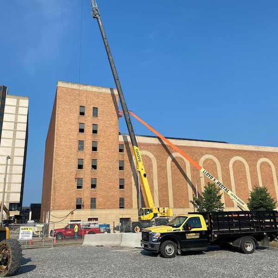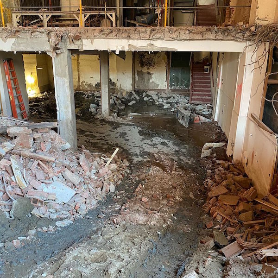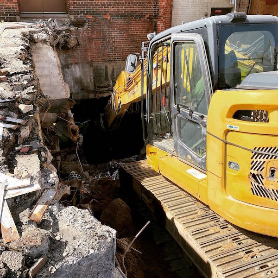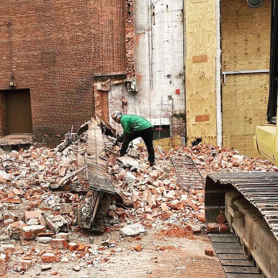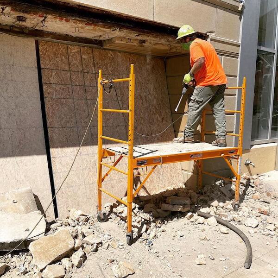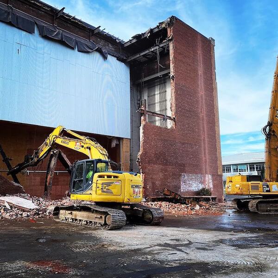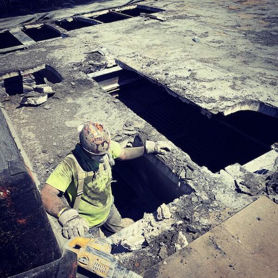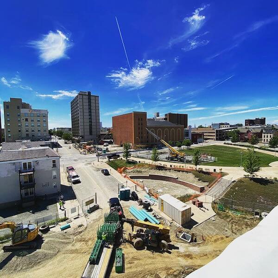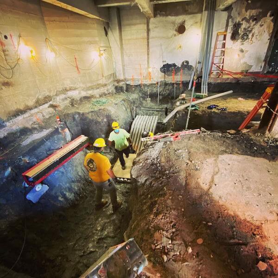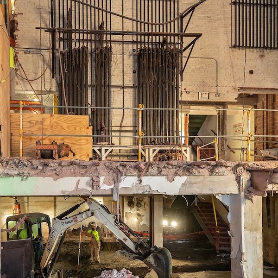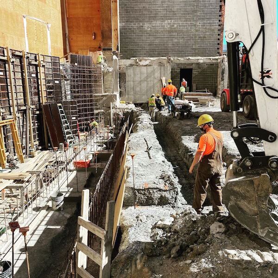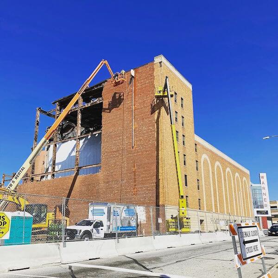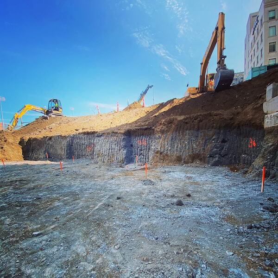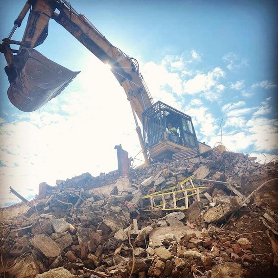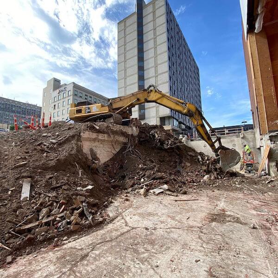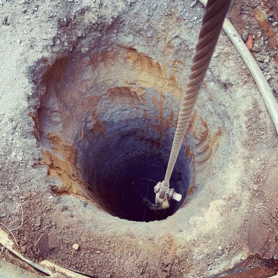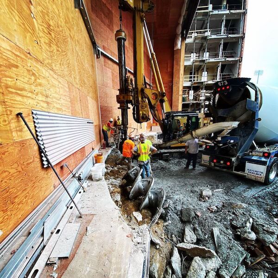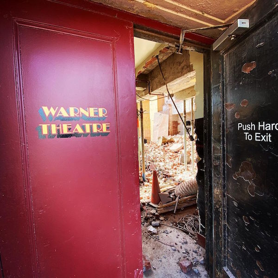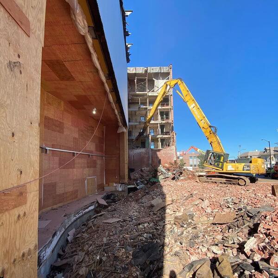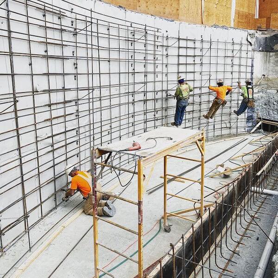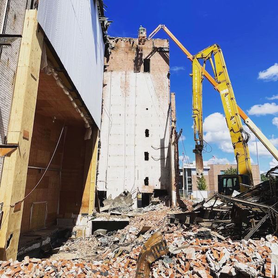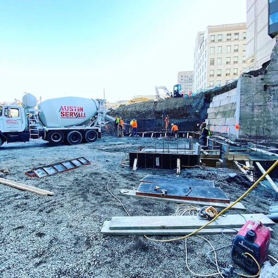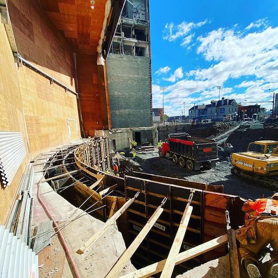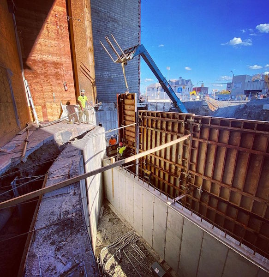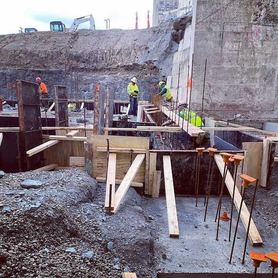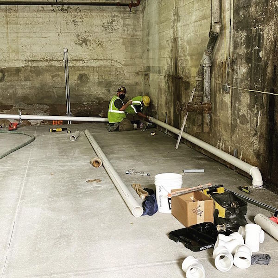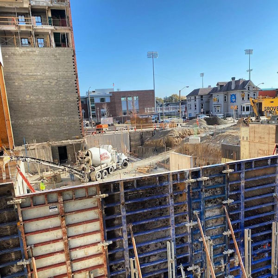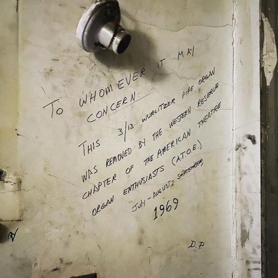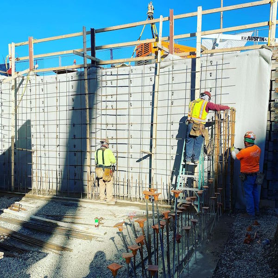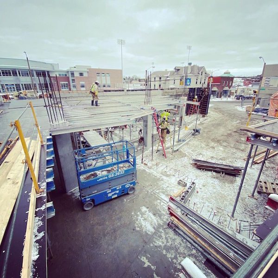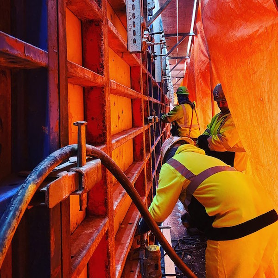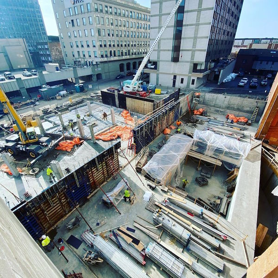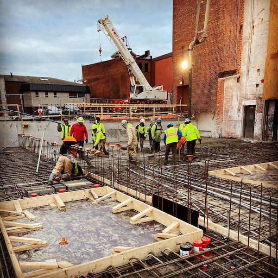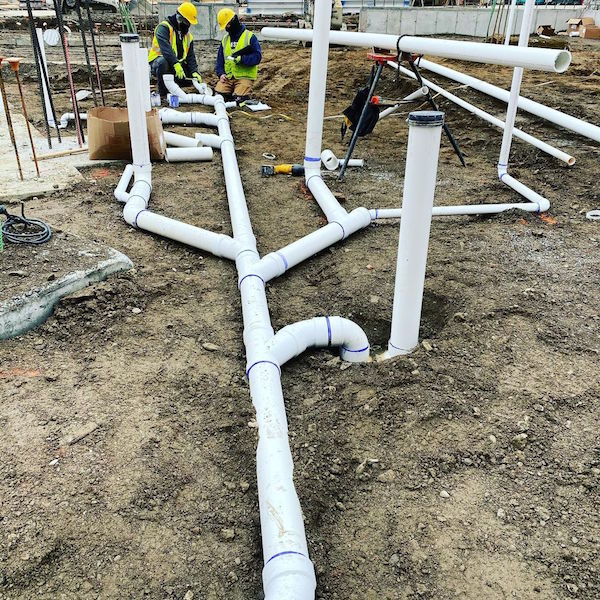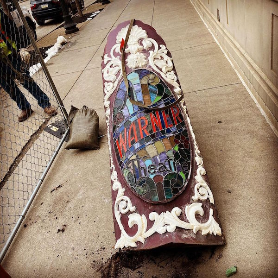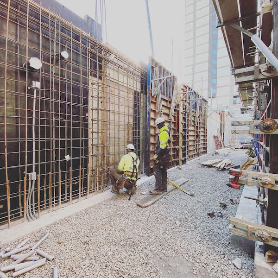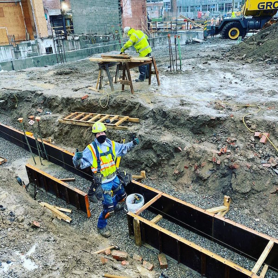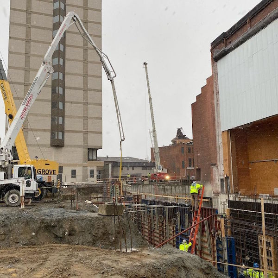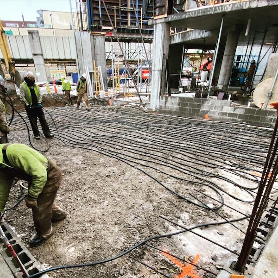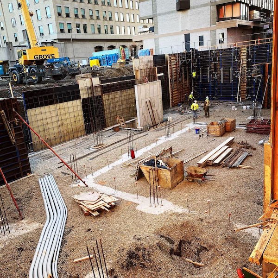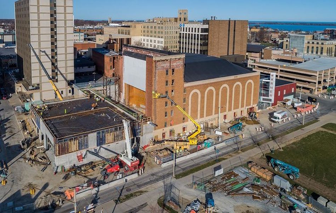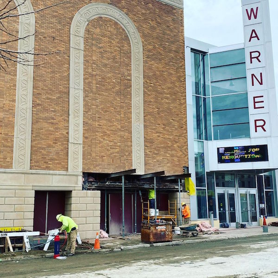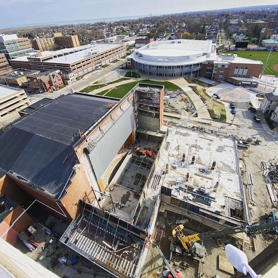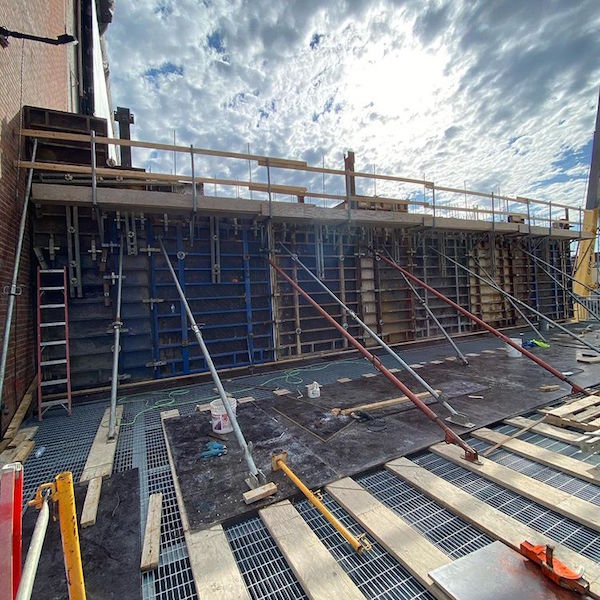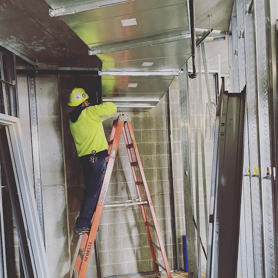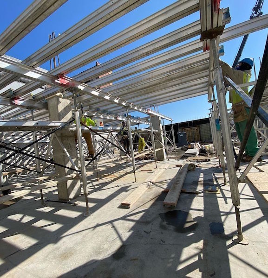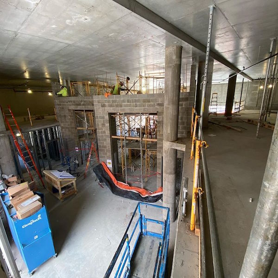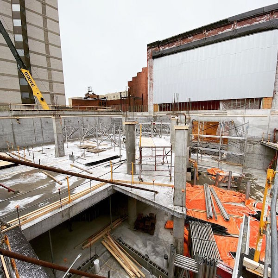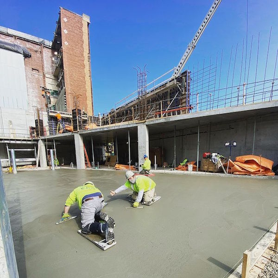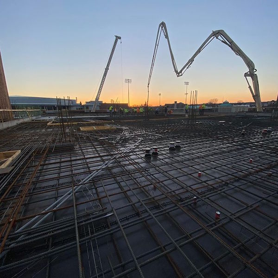Warner Theatre Restoration Gallery
In 1931, the Warner Theatre opened its doors as a movie palace and vaudeville stage. Its glorious art deco interior reflected the glamour of such performers as Jimmy Durante, Bob Hope and Sammy Kaye. The Warner’s environment was perfect for the performances of the ’30s, ’40s, ’50s and ’60s, but as technology has exploded with innovation, so too have performances exploded with creativity.
The Warner Theatre Preservation Trust is continuing to raise money to restore and expand this exquisite theatre. State funds and local support have raised a total of $20 million and this project is well on its way to successful completion. However, more will need to be raised before the project is done.
How the Warner Theatre has changed
- Exterior masonry and exquisite terra cotta reliefs repaired and repointed
- Restoration of marquee
- Interior surfaces cleaned, repaired, painted or refinished
- Replication and replacement of draperies, tapestries and carpeting
- Comfortable new seats in a new arrangement provide more seat width and leg room
- Seating for the disabled
- New heating and air conditioning system
- Major expansion and updating of women’s restrooms
- Complete updating of men’s restrooms
- New elevators providing disability access and simplifying the moving of furniture, props and performers
Major performance enhancements to come
- A 15-foot addition to the stage, greatly increasing the variety and quality of artistic offerings and making the theatre more flexible as a meeting space
- New loading dock allowing for full-scale productions and providing easier handling of sets, props and costumes
- New electrical systems, stage lighting, rigging and audiovisual systems
- New hydraulic lift, orchestra pit and stage extension
- New orchestra shell
- Increased space for set storage
- New acoustics delivering better sound quality and clarity
- New dressing rooms and practice rooms
- New control rooms and “double-door” noise isolation vestibules
- New rehearsal hall and meeting facilities
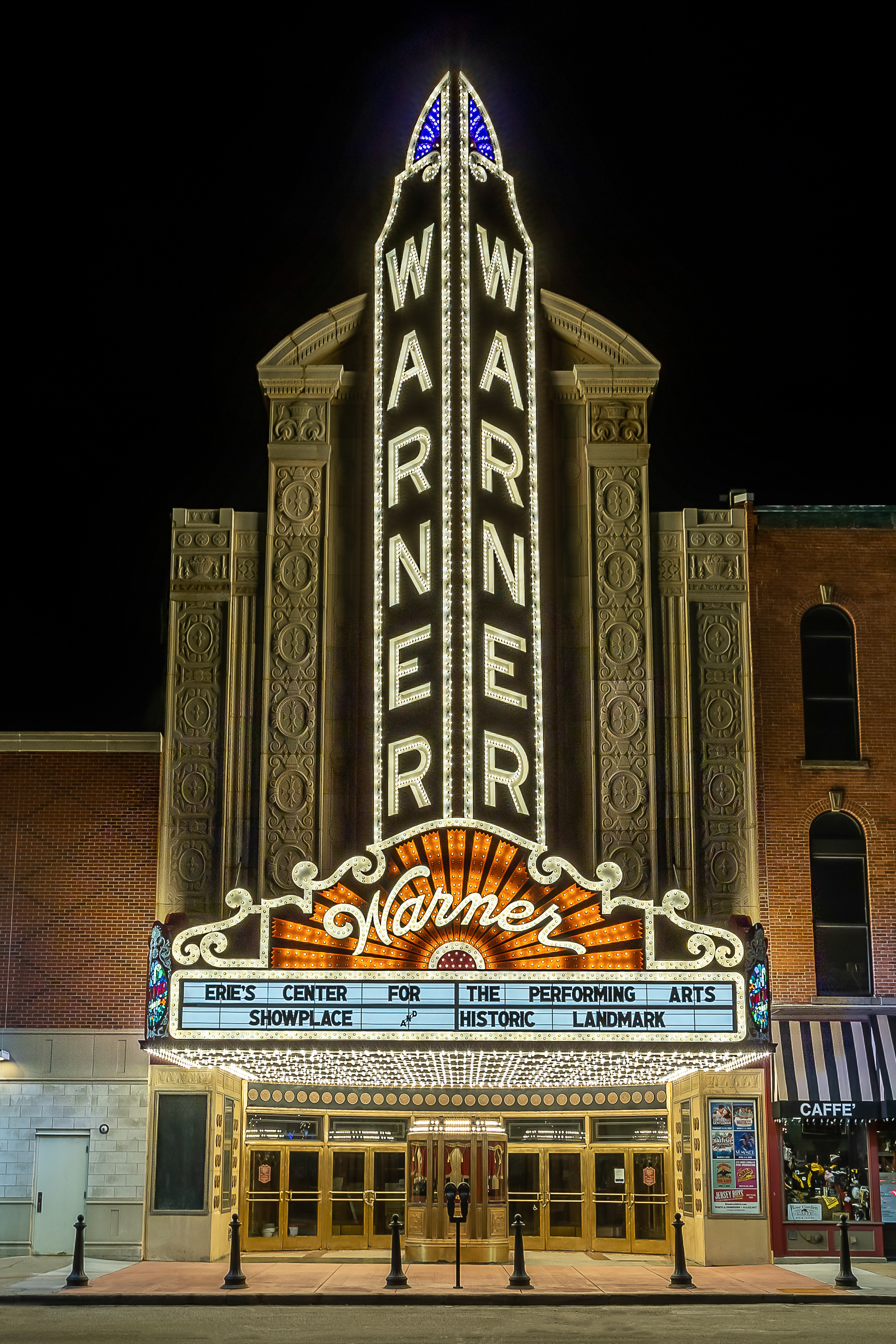
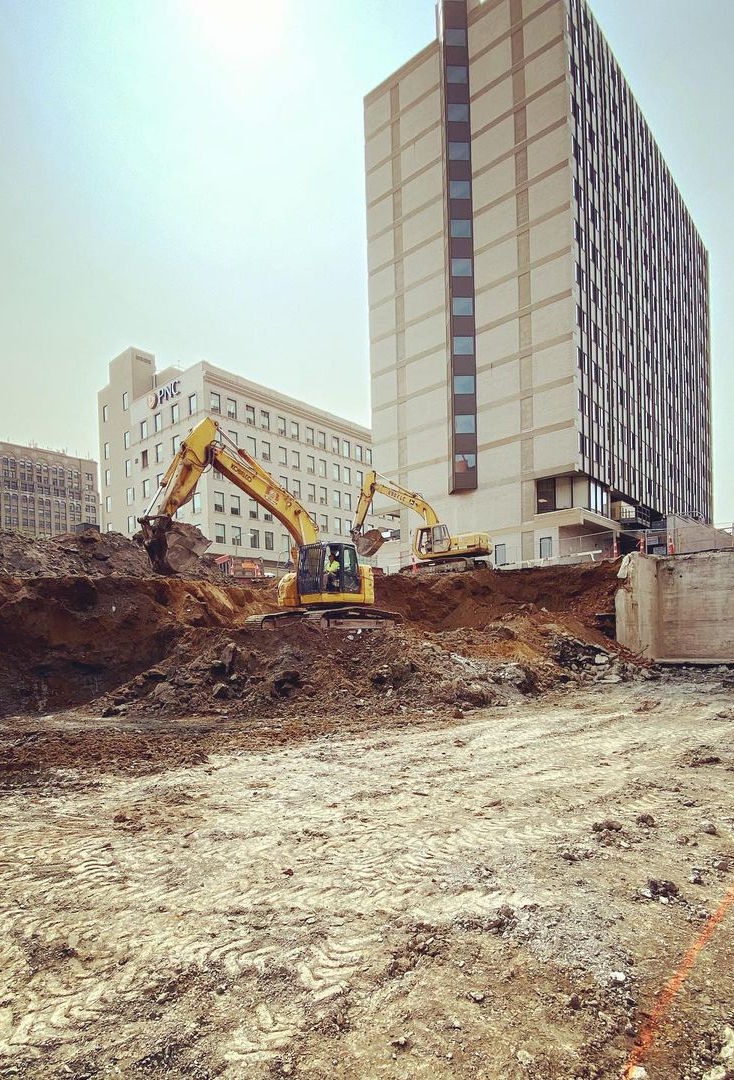
Restoration status
Early in 1992, the Erie Area Fund for the Arts established the Metro Cultural Planning Committee, which was given the responsibility to assess Erie’s cultural needs. During that year, each of the area’s major arts groups presented their long-term strategic plans to the committee. It became apparent that the less-than-ideal conditions of the Warner Theatre were a common concern. Consequently, the committee voted unanimously to recommend that the Warner Theatre be the highest priority for any future capital fund drive for the arts; the restoration seemed to be a critical key to the cultural life of Erie.
In 1993, the committee was able to secure a grant from Erie County to develop a master plan. This plan helped to determine the financial commitment necessary for the extensive restoration needed to assure the building’s future. Through work with local state legislators, the committee was able to secure a $7 million appropriation from the commonwealth of Pennsylvania in 1994. That same year, the Warner Theatre Preservation Trust, a 501(c)3 nonprofit organization, was formed to guide the project and plan the capital campaign to raise an additional $3.3 million dollars.
In December 1997, Gov. Tom Ridge released $7 million for the project and in January 1998, the trust reached its first $3.3 million goal. In September 1998, the project’s architect was named: Daniel Coffey and Associates from Chicago teamed with Crowner/King of Erie. During the years 1999, 2000 and 2001, the project became delayed while the negotiation for the land on the corner of 9th and French streets moved slowly forward. In 1999, another $2 million was allocated to the project by the state and another $1.2 million was raised locally, bringing the total funds available to $13.5 million.
In June 2002, the project began with the restoration and painting of the interior walls and ceilings. The plaster, gold leaf, tapestry, paint and decorative elements of the Grand Lobby and auditorium were fixed, restored or replicated. Phase I also included a new roof, construction of the pass-through into the National City Community Room and repairing the outside facade. During the summer of 2003, Phase II was completed with the installation of new seating. Phase III involved expanding and integrating the theatre with the building at 8th and French streets. Improvements included a new entrance, more lobby space, an elevator and additional restrooms and concession areas. This phase was completed in March 2007.
December 2016, after several years of land acquisition issues with Mid City Towers, the theatre purchased land, parking spaces and an office building to allow for the stage expansion.
In May 2020, Phase IV began, cost $30 million. The final phase will include a 14' stage expansion, the creation of 13,750 square feet of new backstage space, new rigging, stage lighting, updated sound system, new loading docks, rehearsal hall, customized orchestral shell, and new HVAC equipment. The marquee on State Street will be reconstructed to replicate the original marquee and will incorporate original elements including the stained glass at the corners of the canopy. The brick and stone facade around the marquee will be restored and repaired. Additionally, an enclosed walkway will be affixed to the theatre along French Streets connecting the mezzanine foyer to the rehearsal hall. The project will also include new carpeting throughout the theatre, restoration of the original restrooms, lobby shadow boxes and refurbishment of the Grand Lobby terrazzo flooring.
January 23, 2022 Grand Reopening

